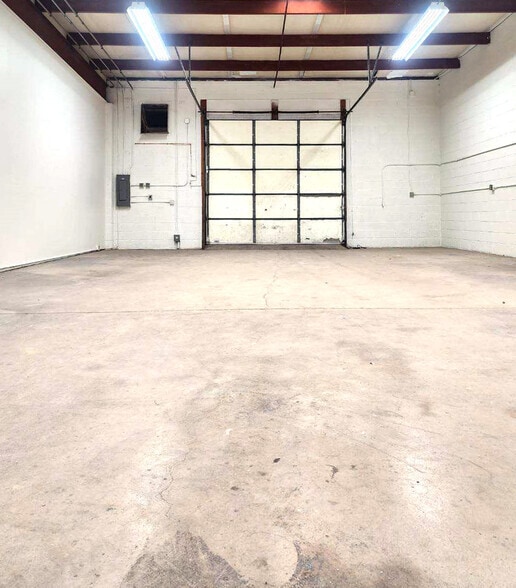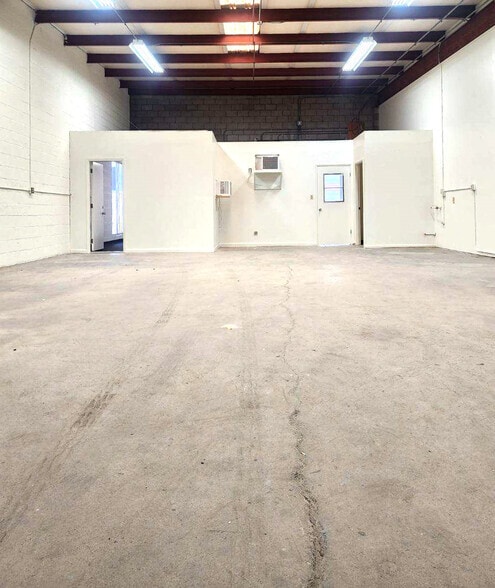thank you

Your email has been sent.

506 E Juanita Ave 1,919 - 1,970 SF of Industrial Space Available in Mesa, AZ 85204




Features
All Available Space(1)
Display Rental Rate as
- Space
- Size
- Term
- Rental Rate
- Space Use
- Condition
- Available
• +/- 1,970 Square Feet, Suite 2 • $1.10 Per Square Foot + $0.26 NNN • 13’ Clear Height • 12’ x 10’ Overhead Door • 200 Amp, 120/240V, 3 Phase • 1 Office, Restroom, Warehouse • Evaporative Cooled Warehouse, AC Office • L1 Zoning
- Lease rate does not include utilities, property expenses or building services
| Space | Size | Term | Rental Rate | Space Use | Condition | Available |
| 1st Floor - 2 | 1,919 SF | Negotiable | $13.20 /SF/YR $1.10 /SF/MO $142.08 /m²/YR $11.84 /m²/MO $2,111 /MO $25,331 /YR | Industrial | - | Now |
1st Floor - 2
| Size |
| 1,919 SF |
| Term |
| Negotiable |
| Rental Rate |
| $13.20 /SF/YR $1.10 /SF/MO $142.08 /m²/YR $11.84 /m²/MO $2,111 /MO $25,331 /YR |
| Space Use |
| Industrial |
| Condition |
| - |
| Available |
| Now |
1st Floor - 2
| Size | 1,919 SF |
| Term | Negotiable |
| Rental Rate | $1.10 /SF/MO |
| Space Use | Industrial |
| Condition | - |
| Available | Now |
• +/- 1,970 Square Feet, Suite 2 • $1.10 Per Square Foot + $0.26 NNN • 13’ Clear Height • 12’ x 10’ Overhead Door • 200 Amp, 120/240V, 3 Phase • 1 Office, Restroom, Warehouse • Evaporative Cooled Warehouse, AC Office • L1 Zoning
- Lease rate does not include utilities, property expenses or building services
Property Overview
13’ Clear Height 12’ x 10’ Overhead Door 200 Amp, 120/240V, 3 Phase Reception, 1 Office, Restroom, Warehouse Evaporative Cooled Warehouse, AC Office End Cap Suite L1 Zoning
Warehouse Facility Facts
Presented by

506 E Juanita Ave
Hmm, there seems to have been an error sending your message. Please try again.
Thanks! Your message was sent.





