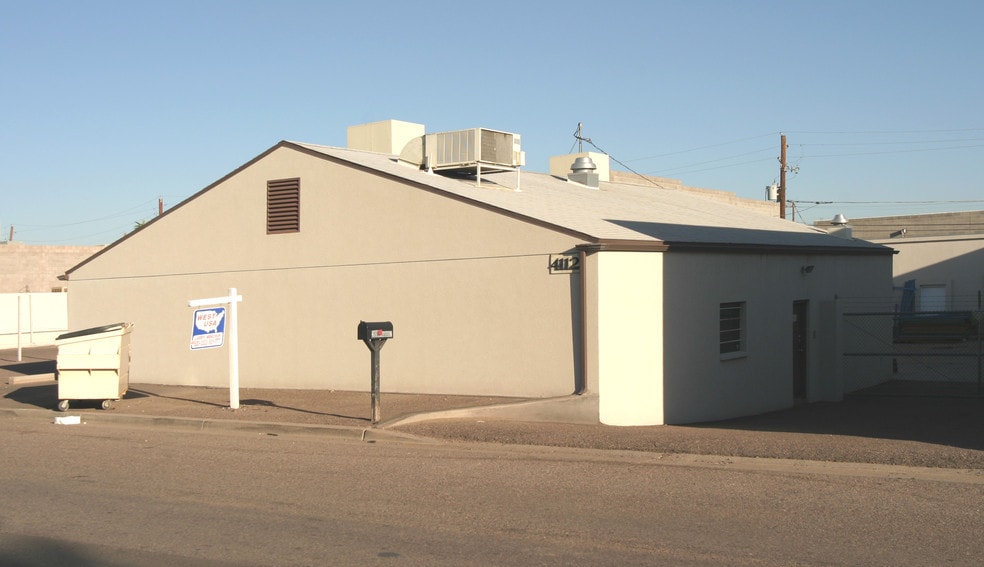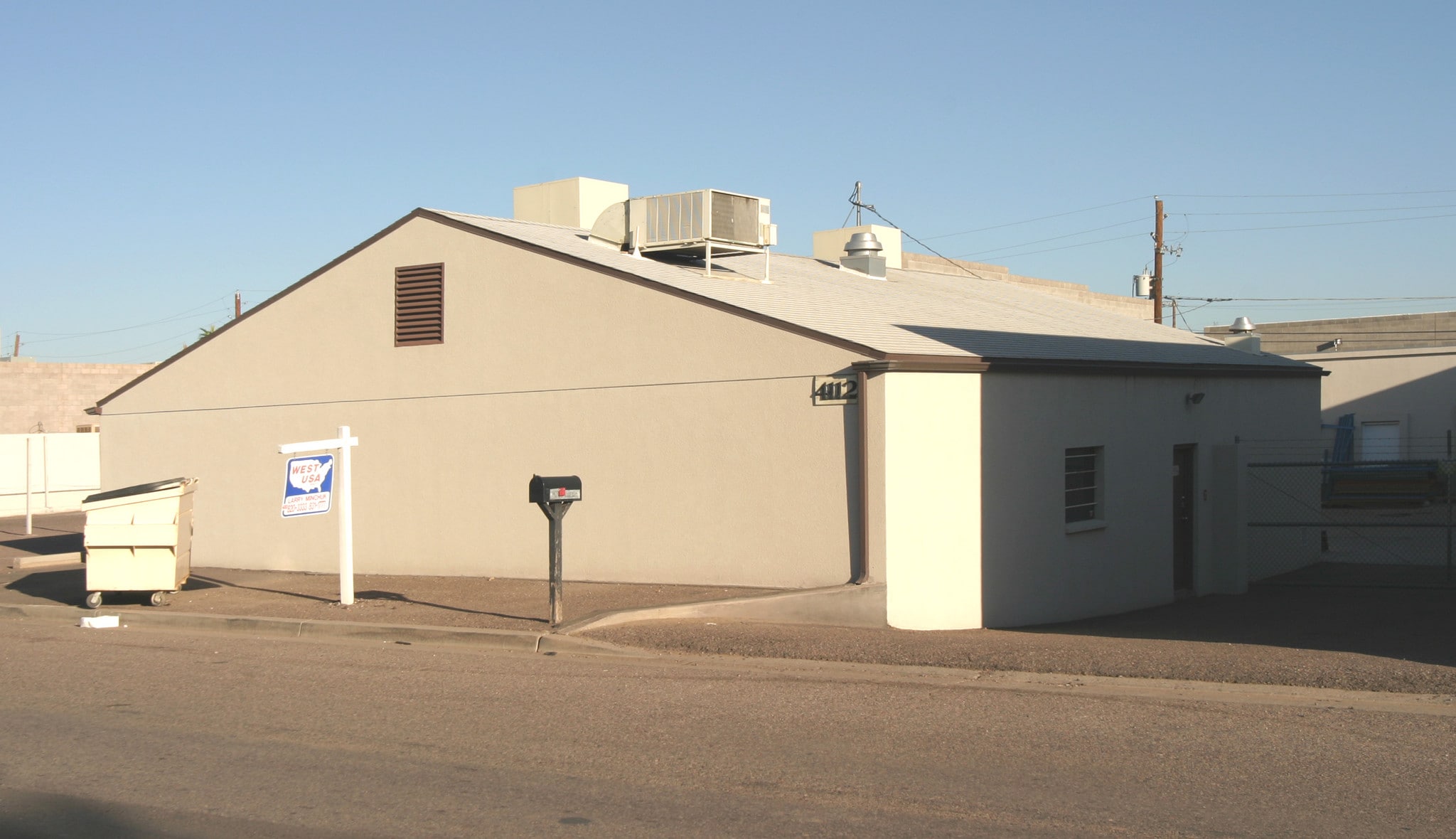thank you

Your email has been sent.

4112 E Winslow 3,525 SF of Industrial Space Available in Phoenix, AZ 85040



Features
All Available Space(1)
Display Rental Rate as
- Space
- Size
- Term
- Rental Rate
- Space Use
- Condition
- Available
3,525 Square Feet Total, 2 Buildings (Either or For Lease) Owner to Occupy Either Building Not Leased by Tenant South Building: 2,000 Square Feet, Office, HVAC, 1 Roll-Up Grade Level Door, 10’ Clear Height North Building: 1,500 Square Feet, Warehouse Only, 2 Roll-Up Grade Level Doors, Evap Cooled, Restroom Buildout Negotiable, 12‘ Clear Height $1.55 Per Square Foot, Gross 4,000 Square Foot Gated Yard 200 Amps, Single Phase Power A-1 Zoning, City of Phoenix Centrally Located, Adjacent to Sky Harbor Airport
- Listed rate may not include certain utilities, building services and property expenses
- Private Restrooms
| Space | Size | Term | Rental Rate | Space Use | Condition | Available |
| 1st Floor | 3,525 SF | 3-5 Years | $18.60 /SF/YR $1.55 /SF/MO $200.21 /m²/YR $16.68 /m²/MO $5,464 /MO $65,565 /YR | Industrial | Full Build-Out | 30 Days |
1st Floor
| Size |
| 3,525 SF |
| Term |
| 3-5 Years |
| Rental Rate |
| $18.60 /SF/YR $1.55 /SF/MO $200.21 /m²/YR $16.68 /m²/MO $5,464 /MO $65,565 /YR |
| Space Use |
| Industrial |
| Condition |
| Full Build-Out |
| Available |
| 30 Days |
1st Floor
| Size | 3,525 SF |
| Term | 3-5 Years |
| Rental Rate | $1.55 /SF/MO |
| Space Use | Industrial |
| Condition | Full Build-Out |
| Available | 30 Days |
3,525 Square Feet Total, 2 Buildings (Either or For Lease) Owner to Occupy Either Building Not Leased by Tenant South Building: 2,000 Square Feet, Office, HVAC, 1 Roll-Up Grade Level Door, 10’ Clear Height North Building: 1,500 Square Feet, Warehouse Only, 2 Roll-Up Grade Level Doors, Evap Cooled, Restroom Buildout Negotiable, 12‘ Clear Height $1.55 Per Square Foot, Gross 4,000 Square Foot Gated Yard 200 Amps, Single Phase Power A-1 Zoning, City of Phoenix Centrally Located, Adjacent to Sky Harbor Airport
- Listed rate may not include certain utilities, building services and property expenses
- Private Restrooms
Property Overview
3,525 Square Feet Total, 2 Buildings (Either or For Lease) Owner to Occupy Either Building Not Leased by Tenant South Building: 2,000 Square Feet, Office, HVAC, 1 Roll-Up Grade Level Door, 10’ Clear Height North Building: 1,500 Square Feet, Warehouse Only, 2 Roll-Up Grade Level Doors, Evap Cooled, Restroom Buildout Negotiable, 12‘ Clear Height $1.55 Per Square Foot, Gross 4,000 Square Foot Gated Yard 200 Amps, Single Phase Power A-1 Zoning, City of Phoenix Centrally Located, Adjacent to Sky Harbor Airport
Warehouse Facility Facts
Presented by

4112 E Winslow
Hmm, there seems to have been an error sending your message. Please try again.
Thanks! Your message was sent.





