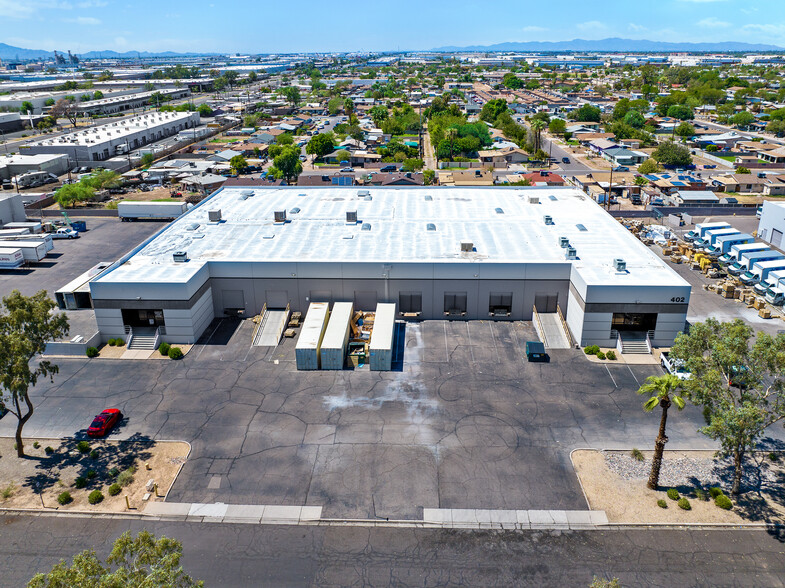thank you

Your email has been sent.

Martin Van Buren Distribution Center Phoenix, AZ 85009 3,880 - 27,632 SF of Industrial Space Available




Park Highlights
- Excellent Freeway Access
Park Facts
Features and Amenities
- 24 Hour Access
- Fenced Lot
All Available Spaces(3)
Display Rental Rate as
- Space
- Size
- Term
- Rental Rate
- Space Use
- Condition
- Available
• 6,292 Square Feet, Suite 101 • $1.15 Per Square Foot, Modified Gross • 16’ Clear Height • Two 10’ x 12’ Grade Level Doors • 100% HVAC • Common Fenced Yard • Van Buren Frontage, Excellent Freeway Access
- Listed rate may not include certain utilities, building services and property expenses
| Space | Size | Term | Rental Rate | Space Use | Condition | Available |
| 1st Floor - 101 | 6,292 SF | Negotiable | $13.80 /SF/YR $1.15 /SF/MO $148.54 /m²/YR $12.38 /m²/MO $7,236 /MO $86,830 /YR | Industrial | - | Now |
3740 W Van Buren St - 1st Floor - 101
- Space
- Size
- Term
- Rental Rate
- Space Use
- Condition
- Available
• 3880 sqft @$1.15 MG • Van Buren frontage • Abundant Parking • Convenient Access to I-10, I-17 and Loop 202 • Open reception, 2 private offices • 2 private restrooms • 2 10’x12’ grade level loading doors • 3 phase power
- Listed rate may not include certain utilities, building services and property expenses
| Space | Size | Term | Rental Rate | Space Use | Condition | Available |
| 1st Floor - 106-107 | 3,880 SF | Negotiable | $13.80 /SF/YR $1.15 /SF/MO $148.54 /m²/YR $12.38 /m²/MO $4,462 /MO $53,544 /YR | Industrial | - | Now |
301 N 37th Dr - 1st Floor - 106-107
- Space
- Size
- Term
- Rental Rate
- Space Use
- Condition
- Available
+/- 17,460 Square Feet, Suites 107-108 $1.15 Per Square Foot, Modified Gross 18’ Clear Height Grade Level & Truckwell Loading Evap Cooled Warehouse Open Showroom/Reception 3 Private Offices Convenient Industrial Park Zoning
- Listed rate may not include certain utilities, building services and property expenses
- Central Air Conditioning
| Space | Size | Term | Rental Rate | Space Use | Condition | Available |
| 1st Floor - 107-108 | 17,460 SF | Negotiable | $13.80 /SF/YR $1.15 /SF/MO $148.54 /m²/YR $12.38 /m²/MO $20,079 /MO $240,948 /YR | Industrial | - | Now |
501 N 37th Dr - 1st Floor - 107-108
3740 W Van Buren St - 1st Floor - 101
| Size | 6,292 SF |
| Term | Negotiable |
| Rental Rate | $1.15 /SF/MO |
| Space Use | Industrial |
| Condition | - |
| Available | Now |
• 6,292 Square Feet, Suite 101 • $1.15 Per Square Foot, Modified Gross • 16’ Clear Height • Two 10’ x 12’ Grade Level Doors • 100% HVAC • Common Fenced Yard • Van Buren Frontage, Excellent Freeway Access
- Listed rate may not include certain utilities, building services and property expenses
301 N 37th Dr - 1st Floor - 106-107
| Size | 3,880 SF |
| Term | Negotiable |
| Rental Rate | $1.15 /SF/MO |
| Space Use | Industrial |
| Condition | - |
| Available | Now |
• 3880 sqft @$1.15 MG • Van Buren frontage • Abundant Parking • Convenient Access to I-10, I-17 and Loop 202 • Open reception, 2 private offices • 2 private restrooms • 2 10’x12’ grade level loading doors • 3 phase power
- Listed rate may not include certain utilities, building services and property expenses
501 N 37th Dr - 1st Floor - 107-108
| Size | 17,460 SF |
| Term | Negotiable |
| Rental Rate | $1.15 /SF/MO |
| Space Use | Industrial |
| Condition | - |
| Available | Now |
+/- 17,460 Square Feet, Suites 107-108 $1.15 Per Square Foot, Modified Gross 18’ Clear Height Grade Level & Truckwell Loading Evap Cooled Warehouse Open Showroom/Reception 3 Private Offices Convenient Industrial Park Zoning
- Listed rate may not include certain utilities, building services and property expenses
- Central Air Conditioning
Park Overview
18’ Clear Height Approximately 15,000 Square Foot Yard Industrial Park Zoning
Presented by

Martin Van Buren Distribution Center | Phoenix, AZ 85009
Hmm, there seems to have been an error sending your message. Please try again.
Thanks! Your message was sent.








