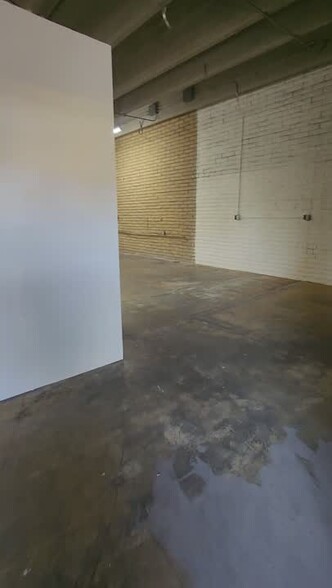thank you

Your email has been sent.

W Cheryl Industrial Park Phoenix, AZ 85021 2,000 SF of Industrial Space Available



Park Highlights
- Easy Access to I-17
Park Facts
| Total Space Available | 2,000 SF | Features | 24 Hour Access |
| Park Type | Industrial Park |
| Total Space Available | 2,000 SF |
| Park Type | Industrial Park |
| Features | 24 Hour Access |
Features and Amenities
- 24 Hour Access
All Available Space(1)
Display Rental Rate as
- Space
- Size
- Term
- Rental Rate
- Space Use
- Condition
- Available
2,000 Square Feet, Suite 1A $1.00 Per Square Foot, Modified Gross 10’ x 12’ Garage Door 14’ Clear Height 3 Phase Power A-1 Zoning, City of Phoenix Large Reception Area, 1 Office, Private Restroom Evap Cooled Warehouse Common Fenced Yard Immediate Access to I-17 at Peoria Avenue
- Listed rate may not include certain utilities, building services and property expenses
| Space | Size | Term | Rental Rate | Space Use | Condition | Available |
| 1st Floor - 1A | 2,000 SF | Negotiable | $12.00 /SF/YR $1.00 /SF/MO $129.17 /m²/YR $10.76 /m²/MO $2,000 /MO $24,000 /YR | Industrial | - | Now |
2001 W Cheryl Dr - 1st Floor - 1A
2001 W Cheryl Dr - 1st Floor - 1A
| Size | 2,000 SF |
| Term | Negotiable |
| Rental Rate | $1.00 /SF/MO |
| Space Use | Industrial |
| Condition | - |
| Available | Now |
2,000 Square Feet, Suite 1A $1.00 Per Square Foot, Modified Gross 10’ x 12’ Garage Door 14’ Clear Height 3 Phase Power A-1 Zoning, City of Phoenix Large Reception Area, 1 Office, Private Restroom Evap Cooled Warehouse Common Fenced Yard Immediate Access to I-17 at Peoria Avenue
- Listed rate may not include certain utilities, building services and property expenses
Park Overview
https://youtube.com/shorts/Ga5mlhqcWbU?feature=share 3 Phase Power A-1 Zoning, City of Phoenix Evap Cooled Warehouse Immediate Access to I-17 at Peoria Avenue
Presented by

W Cheryl Industrial Park | Phoenix, AZ 85021
Hmm, there seems to have been an error sending your message. Please try again.
Thanks! Your message was sent.



