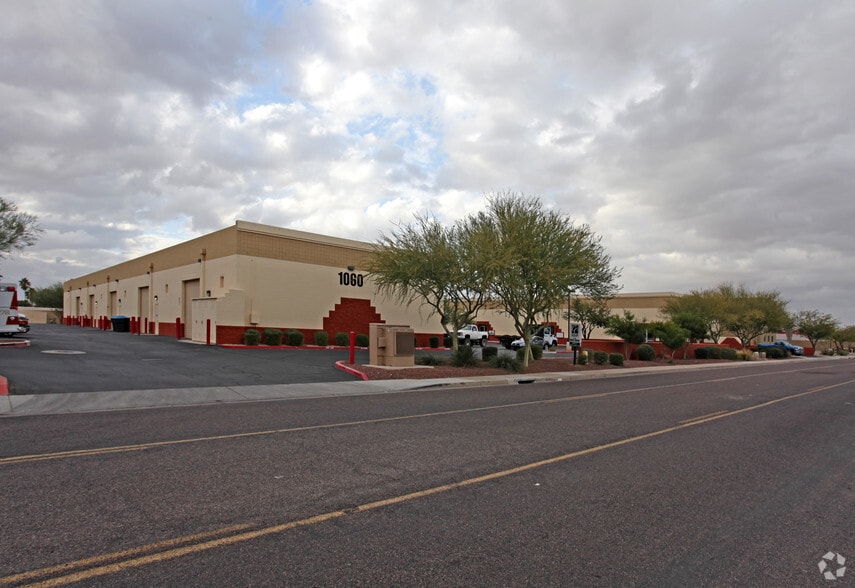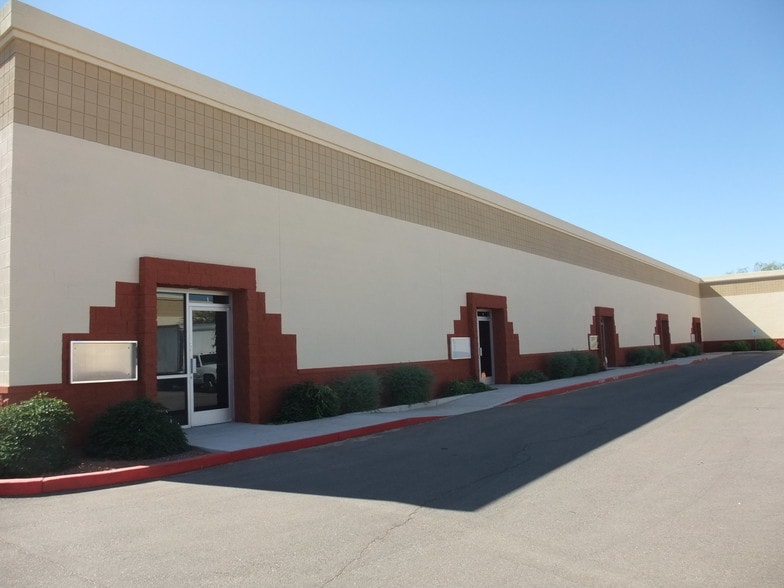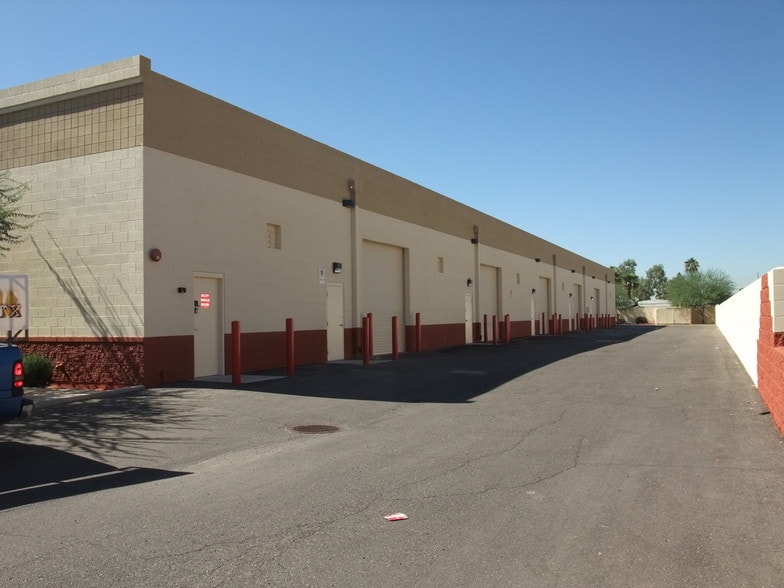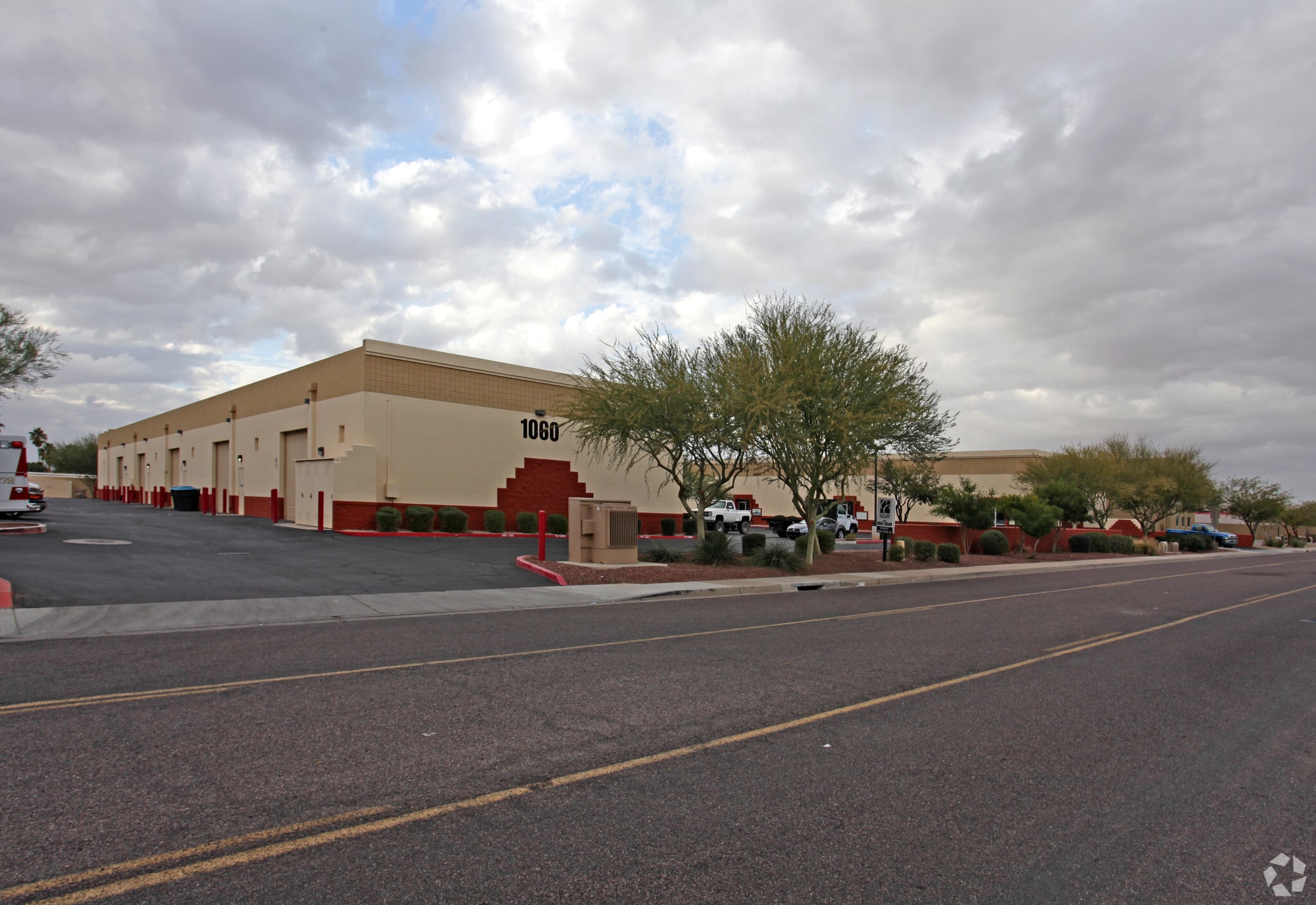thank you

Your email has been sent.

1060 N Eliseo Felix Jr Way 2,000 - 4,000 SF of Industrial Space Available in Avondale, AZ 85323




FEATURES
Clear Height
16’
Drive In Bays
12
Standard Parking Spaces
85
ALL AVAILABLE SPACES(2)
Display Rental Rate as
- SPACE
- SIZE
- TERM
- RENTAL RATE
- SPACE USE
- CONDITION
- AVAILABLE
2,000 sq ft industrial suite with small office and private restroom. 12 x 14 bay door, approx. 16 ft clear height, 200A 3P power.
- Listed rate may not include certain utilities, building services and property expenses
- 1 Drive Bay
- Includes 150 SF of dedicated office space
- Central Air Conditioning
2,000 sq ft industrial suite with AC office, private restroom, mop sink, 12 x 14 bay door, approx. 16' clear height.
- Listed rate may not include certain utilities, building services and property expenses
- 1 Drive Bay
- Includes 200 SF of dedicated office space
- Central Air Conditioning
| Space | Size | Term | Rental Rate | Space Use | Condition | Available |
| 1st Floor - 2 | 2,000 SF | Negotiable | $15.00 /SF/YR $1.25 /SF/MO $161.46 /m²/YR $13.45 /m²/MO $2,500 /MO $30,000 /YR | Industrial | Partial Build-Out | Now |
| 1st Floor - 9 | 2,000 SF | 3-5 Years | $15.00 /SF/YR $1.25 /SF/MO $161.46 /m²/YR $13.45 /m²/MO $2,500 /MO $30,000 /YR | Industrial | Partial Build-Out | Now |
1st Floor - 2
| Size |
| 2,000 SF |
| Term |
| Negotiable |
| Rental Rate |
| $15.00 /SF/YR $1.25 /SF/MO $161.46 /m²/YR $13.45 /m²/MO $2,500 /MO $30,000 /YR |
| Space Use |
| Industrial |
| Condition |
| Partial Build-Out |
| Available |
| Now |
1st Floor - 9
| Size |
| 2,000 SF |
| Term |
| 3-5 Years |
| Rental Rate |
| $15.00 /SF/YR $1.25 /SF/MO $161.46 /m²/YR $13.45 /m²/MO $2,500 /MO $30,000 /YR |
| Space Use |
| Industrial |
| Condition |
| Partial Build-Out |
| Available |
| Now |
1 of 2
VIDEOS
3D TOUR
PHOTOS
STREET VIEW
STREET
MAP
1st Floor - 2
| Size | 2,000 SF |
| Term | Negotiable |
| Rental Rate | $1.25 /SF/MO |
| Space Use | Industrial |
| Condition | Partial Build-Out |
| Available | Now |
2,000 sq ft industrial suite with small office and private restroom. 12 x 14 bay door, approx. 16 ft clear height, 200A 3P power.
- Listed rate may not include certain utilities, building services and property expenses
- Includes 150 SF of dedicated office space
- 1 Drive Bay
- Central Air Conditioning
1 of 5
VIDEOS
3D TOUR
PHOTOS
STREET VIEW
STREET
MAP
1st Floor - 9
| Size | 2,000 SF |
| Term | 3-5 Years |
| Rental Rate | $1.25 /SF/MO |
| Space Use | Industrial |
| Condition | Partial Build-Out |
| Available | Now |
2,000 sq ft industrial suite with AC office, private restroom, mop sink, 12 x 14 bay door, approx. 16' clear height.
- Listed rate may not include certain utilities, building services and property expenses
- Includes 200 SF of dedicated office space
- 1 Drive Bay
- Central Air Conditioning
WAREHOUSE FACILITY FACTS
Building Size
28,336 SF
Lot Size
1.79 AC
Year Built
2004
Construction
Reinforced Concrete
Sprinkler System
Wet
Lighting
Fluorescent
Water
City
Sewer
City
Power Supply
Amps: 200 Volts: 140-208
Zoning
A-1, Avondale - A-1 Avondale (industrial)
SELECT TENANTS
- FLOOR
- TENANT NAME
- INDUSTRY
- 1st
- A Z Community Impact
- Public Administration
- 1st
- C & R Construction Service
- Construction
- 1st
- Ironclad Industries
- Manufacturing
1 of 7
VIDEOS
3D TOUR
PHOTOS
STREET VIEW
STREET
MAP
Presented by

1060 N Eliseo Felix Jr Way
Hmm, there seems to have been an error sending your message. Please try again.
Thanks! Your message was sent.









